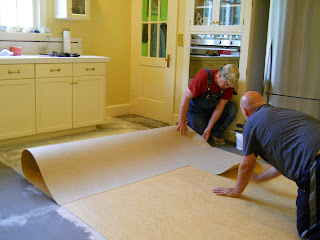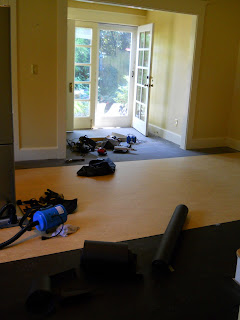We feel very fortunate to have such excellent craftsmen installing our marmoleum. They are really, really good at what they do.
Checking yesterday's work...
Laying out a piece to be cut to shape
Cutting and fitting the template
Cutting a straight clean edge on the marmoleum
Rolling out the first piece of marmoleum
Spreading the glue
Gluing the marmoleum in place
The first piece is in!
The second piece has several tricky cuts. It goes across the floor, around a couple of doorways and the stairs and then, wraps around into the closet under the stairs. This is the template for the second piece.
Wrapping around the doorway...
following the stairs...
It is going to wrap around into the closet.
Here it comes!
And now you can see it wrapping into the closet

Rolling the marmoleum with a heavy roller
And tomorrow, the final piece goes in.

















































